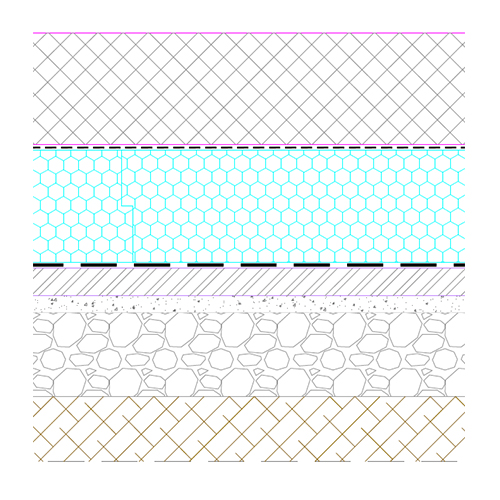Industrial floor
Floors in industrial and production halls, warehouses, cooling units and other spaces with high floor loads are constructed as slabs on grade. Often, we simply call them industrial floors.
While industrial floors must withstand heavier loads, they do not bear the load of the building itself, as this function is performed by strip or point foundations. Depending on their intended use, industrial floors may or may not be thermally insulated. However, if we seek to thermally insulate an industrial floor, the thermal insulation must be able to withstand heavy loads. Typically, thermal insulation with a compressive strength of 500 or 700 kPa must be used.
In the slab on grade construction, we should strictly observe the specifications for the concrete mix, the expansion joints and the final layering. Regardless of whether the slab is thermally insulated or not, expansions and contractions of the concrete slab should be taken into account. Usually, experts require that the underlying plane be absolutely levelled and laid with a double layered PE foil, so that the upper foil layer may glide and follow the concrete contractions, thus preventing unwanted surface cracks.

Industrial floor assembly
- reinforced concrete slab
- PE foil in two layers
- FIBRANxps 500-L or 700-L
- waterproofing
- levelling concrete
- gravel
- compacted soil
