GREEN FLAT ROOF
A green oasis in urban surroundings, the green flat roof is both a sanctuary of wellbeing for residents and a welcome improvement of microclimate and roof temperature stability.
A green roof – or, more accurately, a greened roof – can host plants of various species and heigths. Today, green roofs are a contemporary nature‐based solution and a step forward for urban residents to keep in touch with nature even in urban centres.
Besides looking good, green roofs shield and protect the building from unwanted effects of temperature swings. Their surfaces can be utilized for flower beds or even vegetable gardens.
The universally accepted guidelines on planning, construction and maintenance of green flat roofs are comprehensively described by the German FLL (Forschungsgesellschaft Landschaftsentwicklung Landschaftsbau e.V.). Accordingly, we differentiate between different types of green roofs.
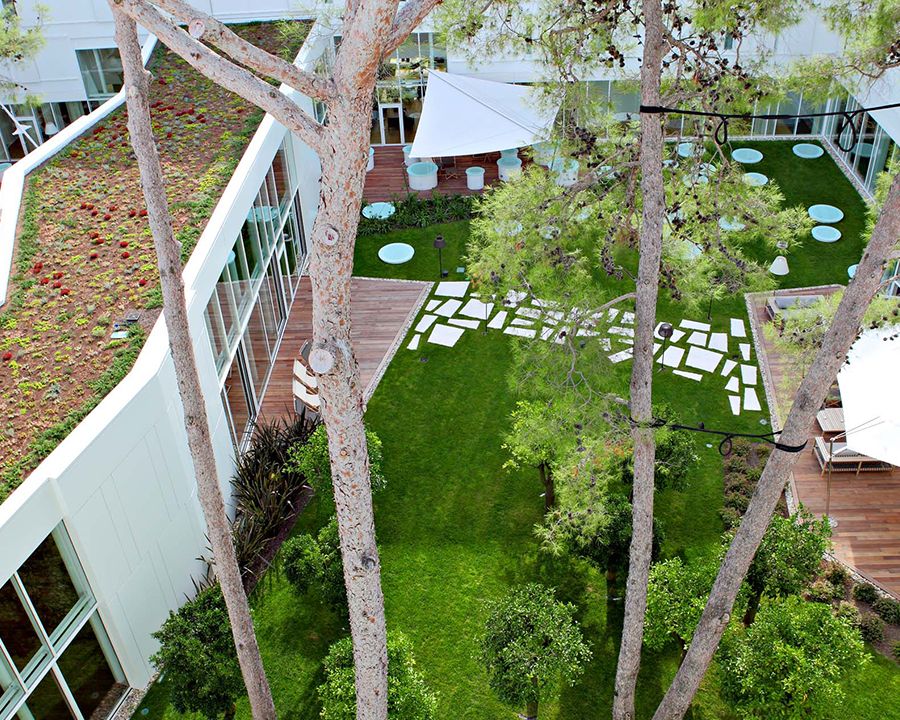
DIFFERENT GREEN ROOF SURFACES
»Green Roofing is divided into three different types, depending on use, construction factors and method used to carry out the work. They play a critical part in determining both the plant types which are selected and how the vegetation will look:
- Intensive greening
- Simple intensive greening.
- Extensive greening
Each of these types covers a variety of forms of cultivation, with seamless transition and site-specific differentiation. With due regard to all the information which has been derived from the use of plants and vegetation science, there are some criteria that may be used to differentiate between those three types of greening.« (Source: FLL)
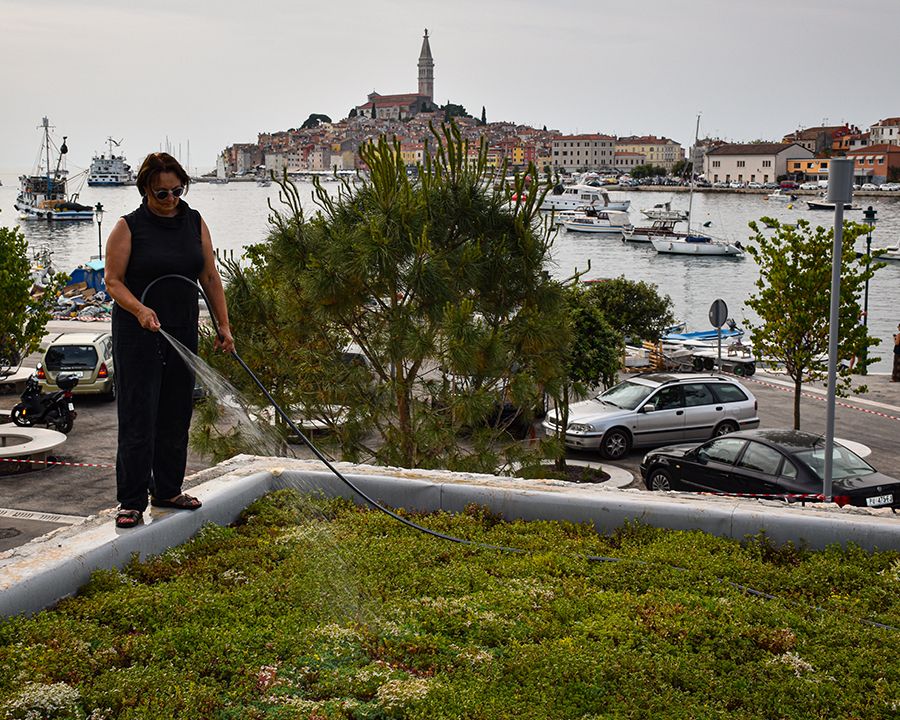
Extensive green roof
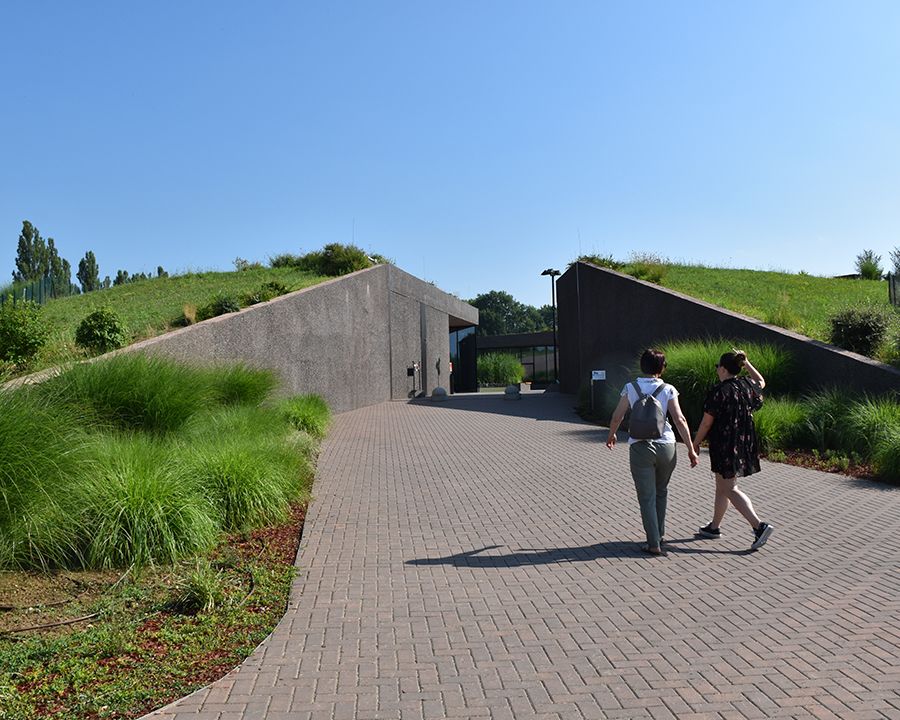
Simple intensive green roof

Intensive green roof
Systems
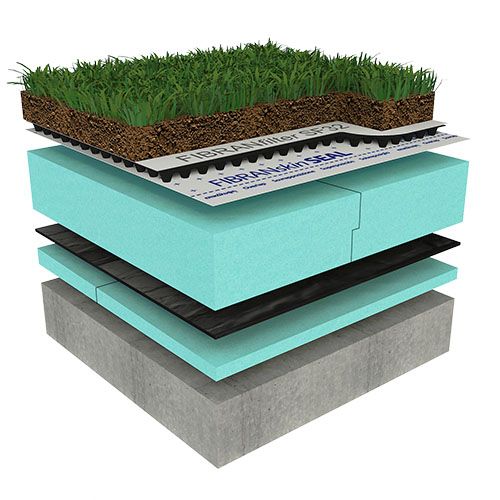
OPTIMO system
OPTIMO roofs are optimally layered flat roofs where instead of the heavy inclination concrete, the desired slope is achieved with FIBRANxps inclination thermal insulation boards.
The system was designed with the aim of reducing the flat roof load, as its slope is achieved with FIBRANxps INCLINE – special inclined boards of thermal insulation. Additionally, the thermally insulated inclination layer improves the assembly's total thermal resistance.
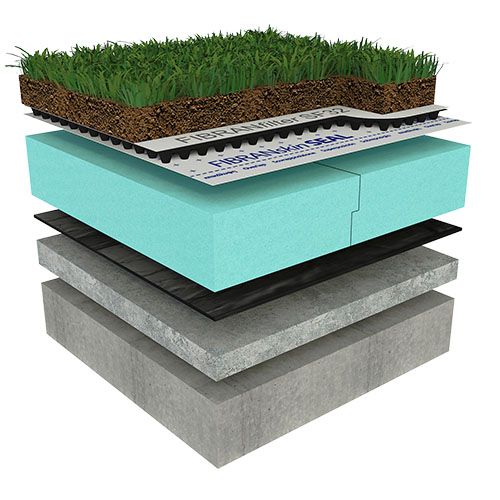
CLASSIC system
The conventional flat roof, where the desired slope is achieved using inclination concrete.
The advantage of the conventional flat roof system is that the waterproofing bitumen strips can be heat welded directly onto the concrete inclination layer. Its disadvantage, however, is the inclination layer's heavy load and higher thickness. As a rule, the inclination concrete must be at least 5 cm thick at the drain. In the more contemporary OPTIMO system, inclination thermal insulation boards are used instead of the heavy concrete.
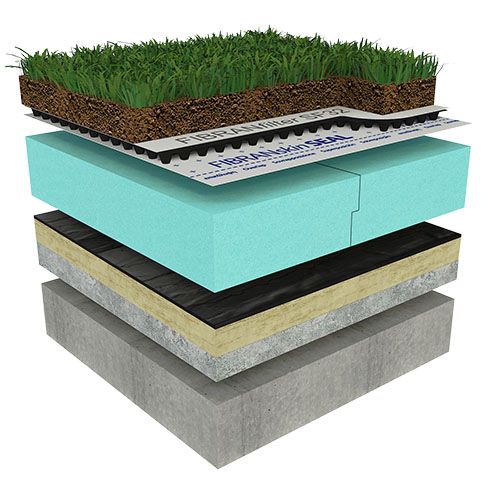
PLUS system
An existing flat roof can be renovated by upgrading with the PLUS system. A thermal insulation layer is added. Optionally, or as needed, a new waterproofing layer is laid, or the inclination slope is corrected.
An existing flat roof with insufficient thermal insulation can be effectively upgraded and its energy efficiency enhanced with an additional layer of thermal insulation. After stripping the upper roof layers, thermal insulation boards are installed on the waterproofing layer and the inverted flat roof's two-levered roof drainage system is put in place. The final layer is a matter of choice and depends largely on our intended use of the roof's surface. However, this upgrade is only applicable if the waterproofing layer is intact. Otherwise, a roof renovation is required prior to upgrading its energy efficiency.
