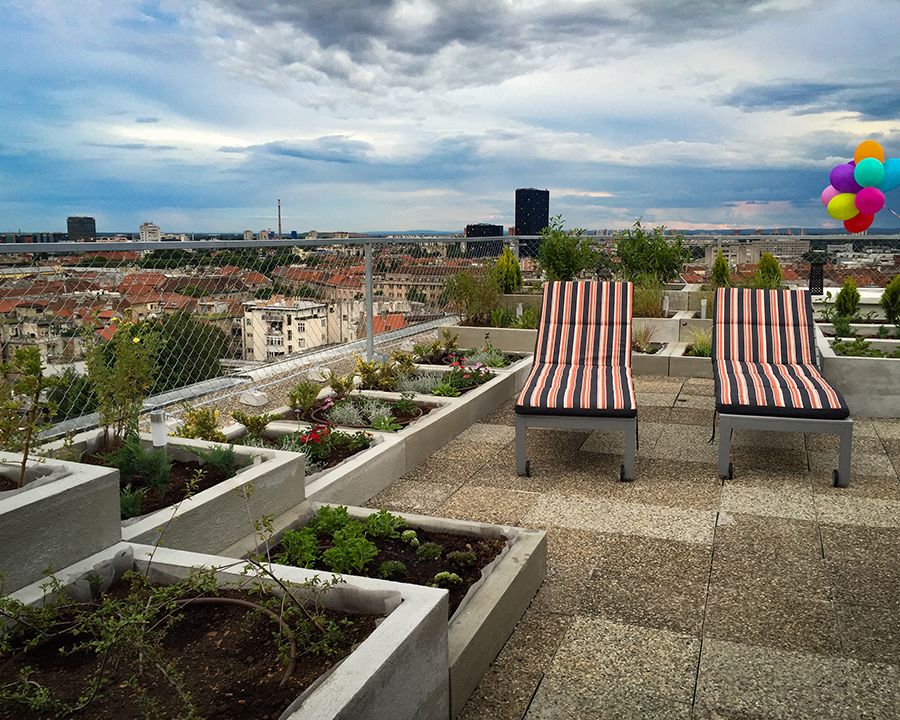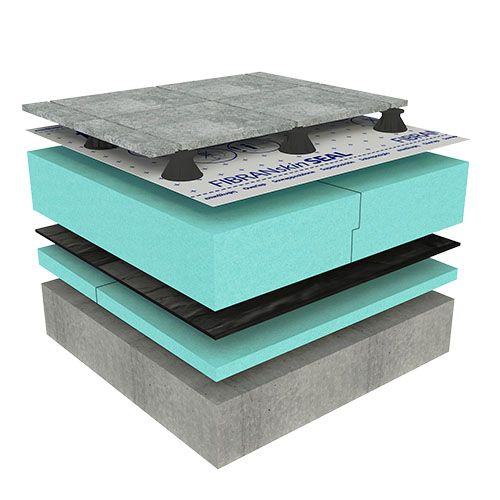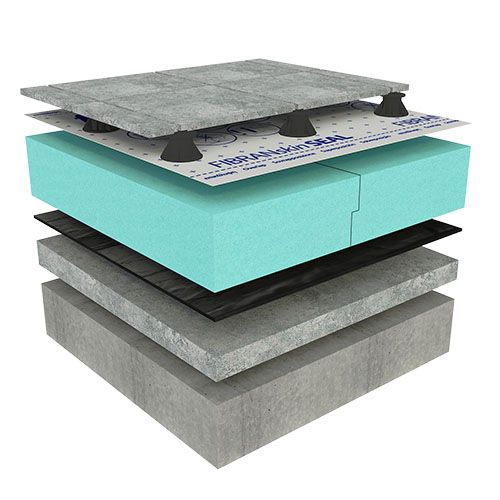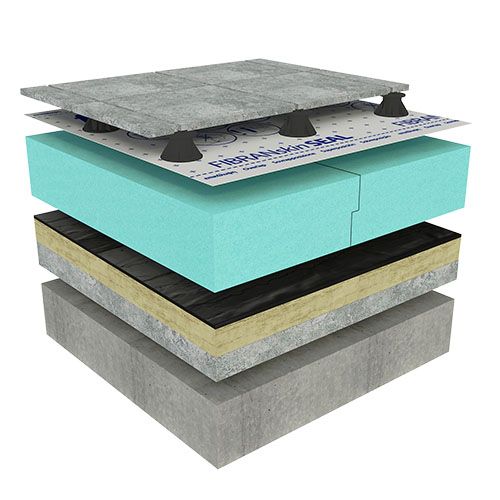WALKABLE FLAT ROOF
With a walkable flat roof, additional outdoor space is gained to be used as a rooftop garden, a terrace or a sports court.
Especially in densely populated urban areas, buildings with an additional rooftop surface are fast becoming more and more attractive and valuable. Through experience, the key factor in designing and building flat roofs is the protection of the waterproofing layer, as some types of final layers are more likely to allow waterproofing damage than others. Fortunately, the choice of final rooftop layering is unlimited in inverted flat roofs, where the waterproofing is protected with a thick layer of thermal insulation and any final walkable layer can be easily substituted with another, thus offering endless possibilities for different rooftop utilization.
If heavy rooftop loads are expected, thermal insulation material with 500 or even 700 kPa compressive strength should be used, and the construction load bearing capacity checked by experts.

Systems

OPTIMO system
OPTIMO roofs are optimally layered flat roofs where instead of the heavy inclination concrete, the desired slope is achieved with FIBRANxps inclination thermal insulation boards.
The system was designed with the aim of reducing the flat roof load, as its slope is achieved with FIBRANxps INCLINE – special inclined boards of thermal insulation. Additionally, the thermally insulated inclination layer improves the assembly's total thermal resistance.

CLASSIC system
The conventional flat roof, where the desired slope is achieved using inclination concrete.
The advantage of the conventional flat roof system is that the waterproofing bitumen strips can be heat welded directly onto the concrete inclination layer. Its disadvantage, however, is the inclination layer's heavy load and higher thickness. As a rule, the inclination concrete must be at least 5 cm thick at the drain. In the more contemporary OPTIMO system, inclination thermal insulation boards are used instead of the heavy concrete.

PLUS system
An existing flat roof can be renovated by upgrading with the PLUS system. A thermal insulation layer is added. Optionally, or as needed, a new waterproofing layer is laid, or the inclination slope is corrected.
An existing flat roof with insufficient thermal insulation can be effectively upgraded and its energy efficiency enhanced with an additional layer of thermal insulation. After stripping the upper roof layers, thermal insulation boards are installed on the waterproofing layer and the inverted flat roof's two-levered roof drainage system is put in place. The final layer is a matter of choice and depends largely on our intended use of the roof's surface. However, this upgrade is only applicable if the waterproofing layer is intact. Otherwise, a roof renovation is required prior to upgrading its energy efficiency.
