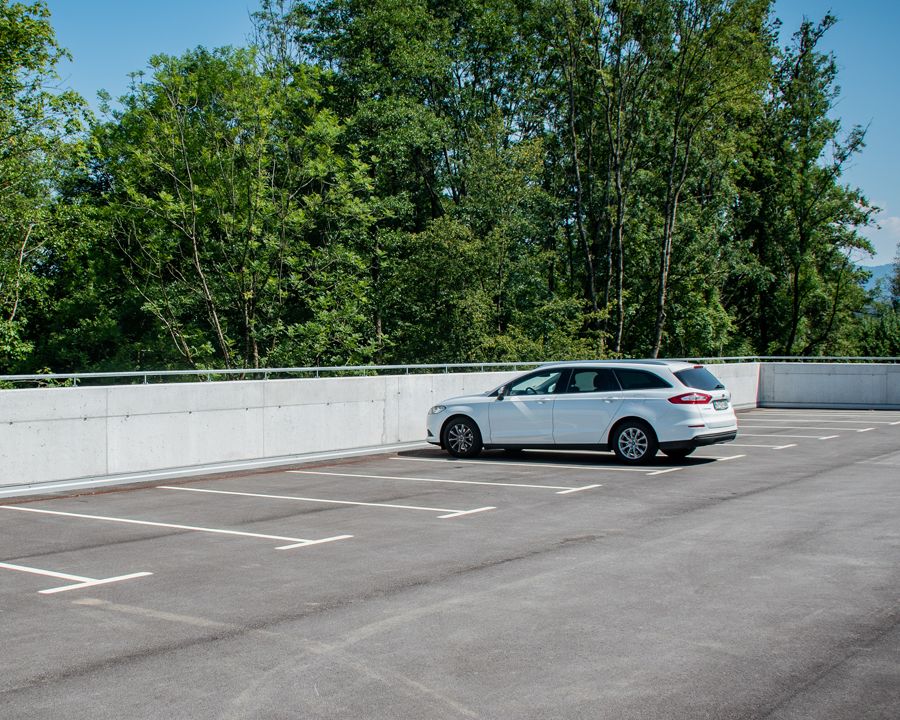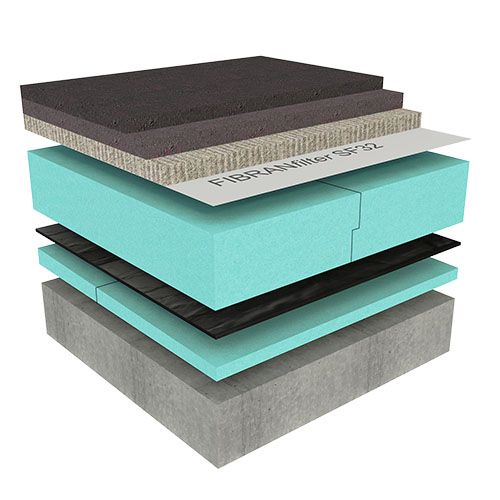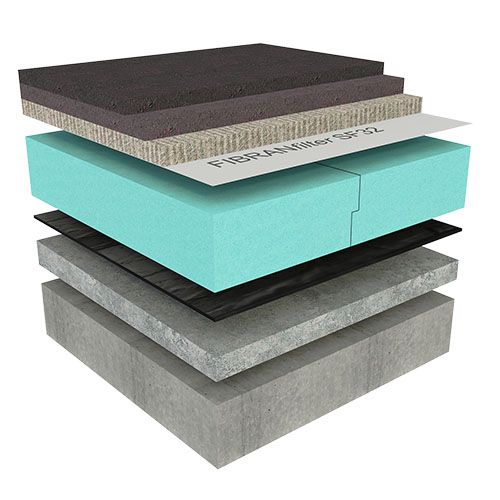PARKING DECK
For additional parking and driveways - a truly well-utilized space.
Contemporary design has accepted rooftop parking lots and otherwise utilized flat roof surfaces as a normal state of affairs. At first glance, conventionally looking parking lots may not even look as utilized flat roofs. Such is the power of good architecture and proper integration of construction into the existing space.
In driveable roofs, thermal insulation not only reduces thermal losses of conditioned spaces below but protects the underlying waterproofing from mechanical damage. In thin layers, even minimal thermal insulation will prevent the buildup of condensate at the roof in unheated spaces while still protecting the waterproofing.
Expected loads must be reflected in the choice of thermal insulation. Depending on the load dimension and type of final layer, which greatly affects load distribution, thermal insulation with very high (500kPa) or extremely high (700 kPa) compressive strength characteristics should be installed.

Systems

OPTIMO system
OPTIMO roofs are optimally layered flat roofs where instead of the heavy inclination concrete, the desired slope is achieved with FIBRANxps inclination thermal insulation boards.
The system was designed with the aim of reducing the flat roof load, as its slope is achieved with FIBRANxps INCLINE – special inclined boards of thermal insulation. Additionally, the thermally insulated inclination layer improves the assembly's total thermal resistance.

CLASSIC system
The conventional flat roof, where the desired slope is achieved using inclination concrete.
The advantage of the conventional flat roof system is that the waterproofing bitumen strips can be heat welded directly onto the concrete inclination layer. Its disadvantage, however, is the inclination layer's heavy load and higher thickness. As a rule, the inclination concrete must be at least 5 cm thick at the drain. In the more contemporary OPTIMO system, inclination thermal insulation boards are used instead of the heavy concrete.
